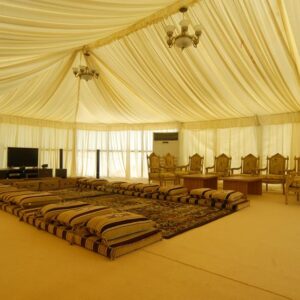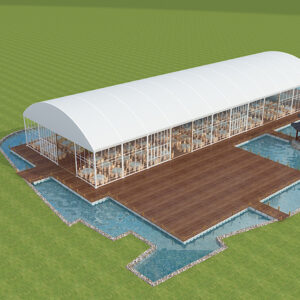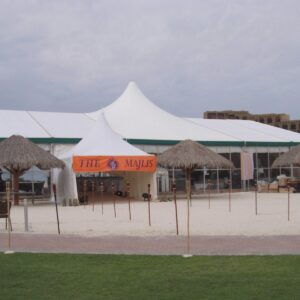Description
Highlights of Project:
Demolition of existing concrete slab and setting raft foundation for installation of tent.
Preparation of Slab on Grade (SOG) for Double Decker Tent.
Using tons of Aluminium and Steel for preparation of structure to support 102 people on mezzanine floor.
Tent is comprised of 6 x meeting rooms, main lobby, common area and sales staff at mezzanine floor.
Detailed technical calculation and third-party approvals.
Installation of VRV system (Daikin).
Fit out work at Ground and Mezzanine floor.
Installation of floor boxes to accommodate all IT and computer system requirements at mezzanine and ground floor.
Installation of Firefighting Equipment at Ground and Mezzanine floor.
Installation of Staircase.
Installation of 6mm double glazed glass (Low E) on 3 sides both at ground and mezzanine floor
High standard washroom which is connected to tent that has Ladies, Gents and Disabled provision.
Connecting existing tent with new tent.
Cladding and Water proofing of complete Tent.
Testing and Commissioning.










Reviews
There are no reviews yet.